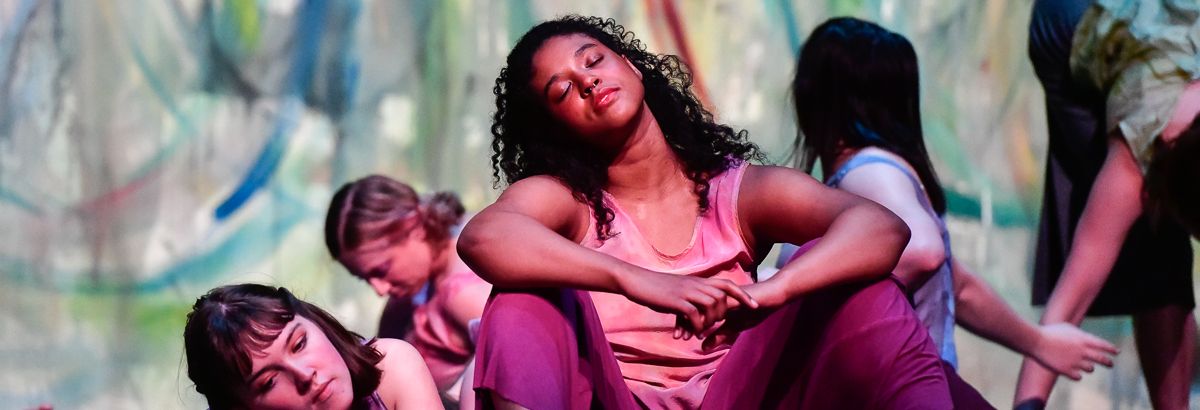The School of Theatre and Dance is housed in the at the entrance to campus with studio spaces in , and the . Our students regularly perform and work in the , the , and other venues across Missoula.
Explore our Venues
-

The Performing Arts/Radio Television Center houses the Henry Meloy Gallery and the Paxon Gallery of the Montana Museum of Art & Culture, the offices of the and the. The PAR/TV Center also is home to the Broadcast Media Center which includes studios for KUFM Public Radio and the studios of KUFM-TV.
-

The Montana Theatre is a 499-seat proscenium theatre. The seating style is continental, meaning there is no center aisle. There is not a bad seat in this theatre! There is plenty of room between rows, which allows for comfort while enjoying a play, concert, or lecture in this acoustically sound house. The control booths at the back of the house are spacious and provide separation between the sound engineer and light booth.
-

The Masquer Theatre is a black-box theatre. The performance space can be configured for theatre in the round, thrust, runway, or proscenium productions. It seats a maximum of 250 people. There is a permanent 32' by 32' pit built into the floor of the theatre that can be covered with traditional platforming. A series of interconnected lighting/scenery catwalks are located 18' above the audience level with the lighting, sound, and stage manager booth located above one section of seating.
-

The Open Space Theatre is the School's main dance classroom and performance area. This studio includes a sprung maple floor and flexible, portable seating that can accommodate up to 150 audience members. A permanent lighting grid is suspended 16' above the dance floor. When used as a performance space it is outfitted with masking and a cyc.

The Performing Arts/Radio Television Center houses the Henry Meloy Gallery and the Paxon Gallery of the Montana Museum of Art & Culture, the offices of the and the. The PAR/TV Center also is home to the Broadcast Media Center which includes studios for KUFM Public Radio and the studios of KUFM-TV.

The Montana Theatre is a 499-seat proscenium theatre. The seating style is continental, meaning there is no center aisle. There is not a bad seat in this theatre! There is plenty of room between rows, which allows for comfort while enjoying a play, concert, or lecture in this acoustically sound house. The control booths at the back of the house are spacious and provide separation between the sound engineer and light booth.

The Masquer Theatre is a black-box theatre. The performance space can be configured for theatre in the round, thrust, runway, or proscenium productions. It seats a maximum of 250 people. There is a permanent 32' by 32' pit built into the floor of the theatre that can be covered with traditional platforming. A series of interconnected lighting/scenery catwalks are located 18' above the audience level with the lighting, sound, and stage manager booth located above one section of seating.

The Open Space Theatre is the School's main dance classroom and performance area. This studio includes a sprung maple floor and flexible, portable seating that can accommodate up to 150 audience members. A permanent lighting grid is suspended 16' above the dance floor. When used as a performance space it is outfitted with masking and a cyc.
